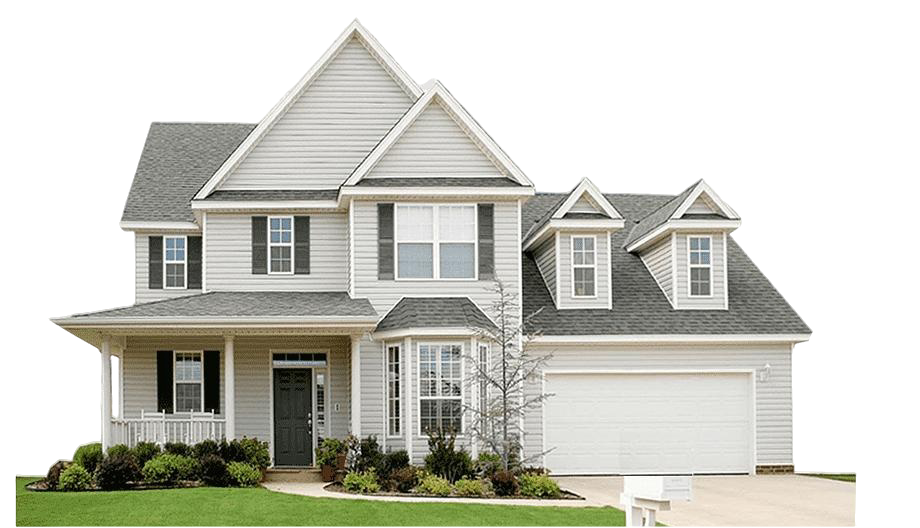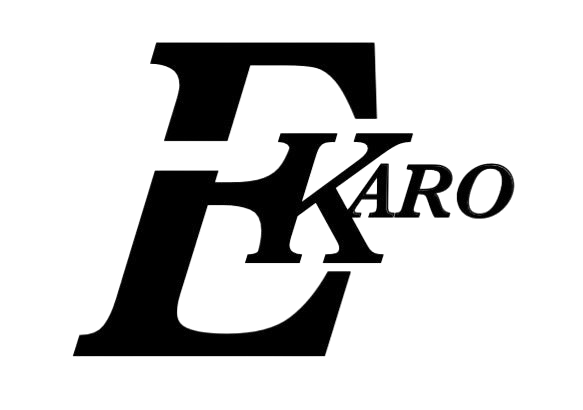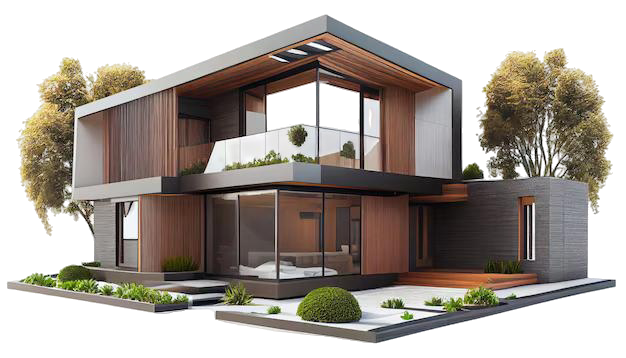We get results
Real Estate Layout Design
Real Estate Layout Design refers to the process of planning and arranging the physical spaces, structures, and elements within a property or development project. It involves the strategic placement of buildings, rooms, outdoor areas, and other features to optimize functionality, aesthetics, and value. In real estate, a well-designed layout ensures that the property meets the needs of its occupants, complies with zoning regulations, and maximizes its commercial or residential appeal.





